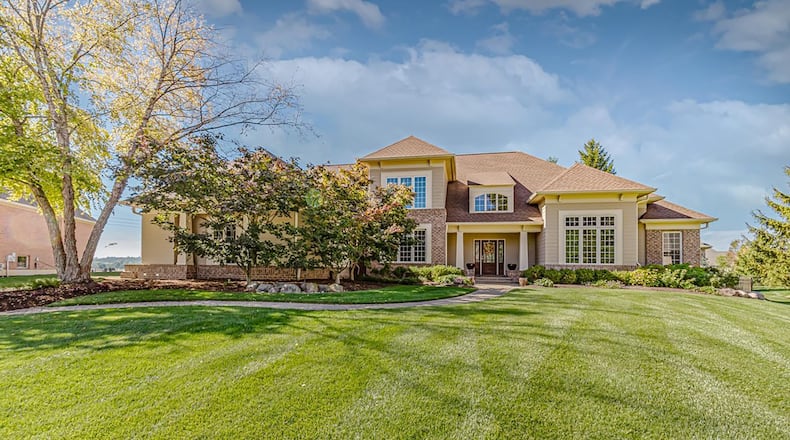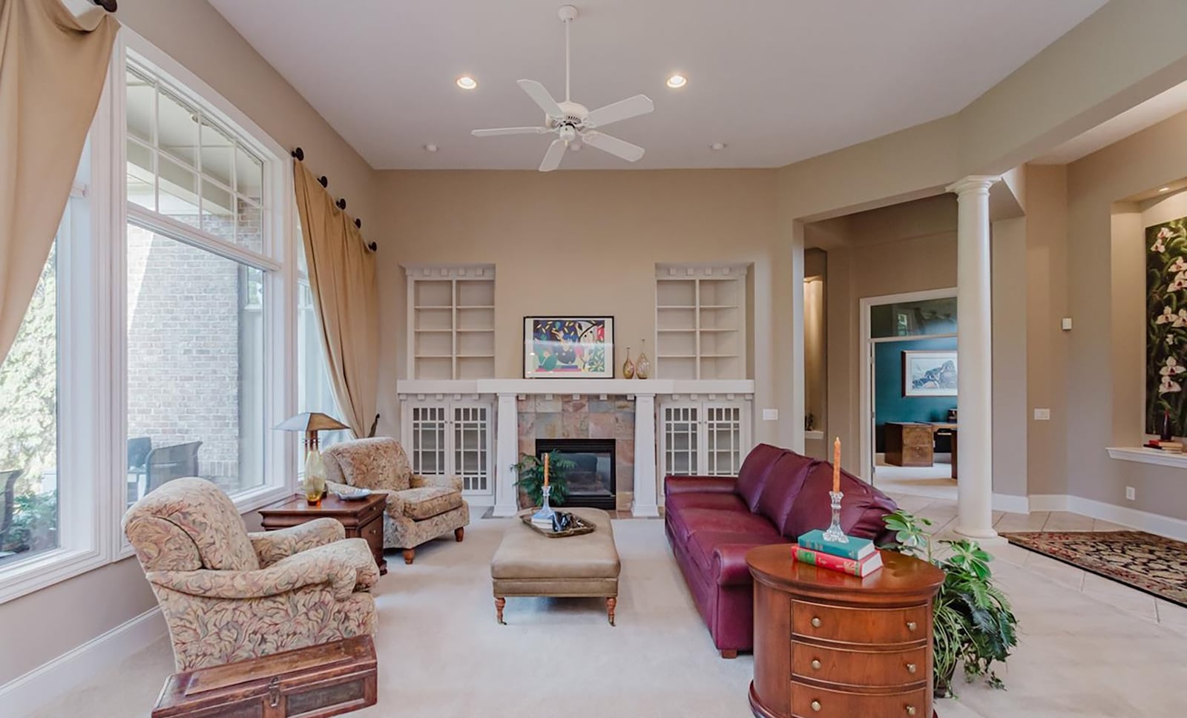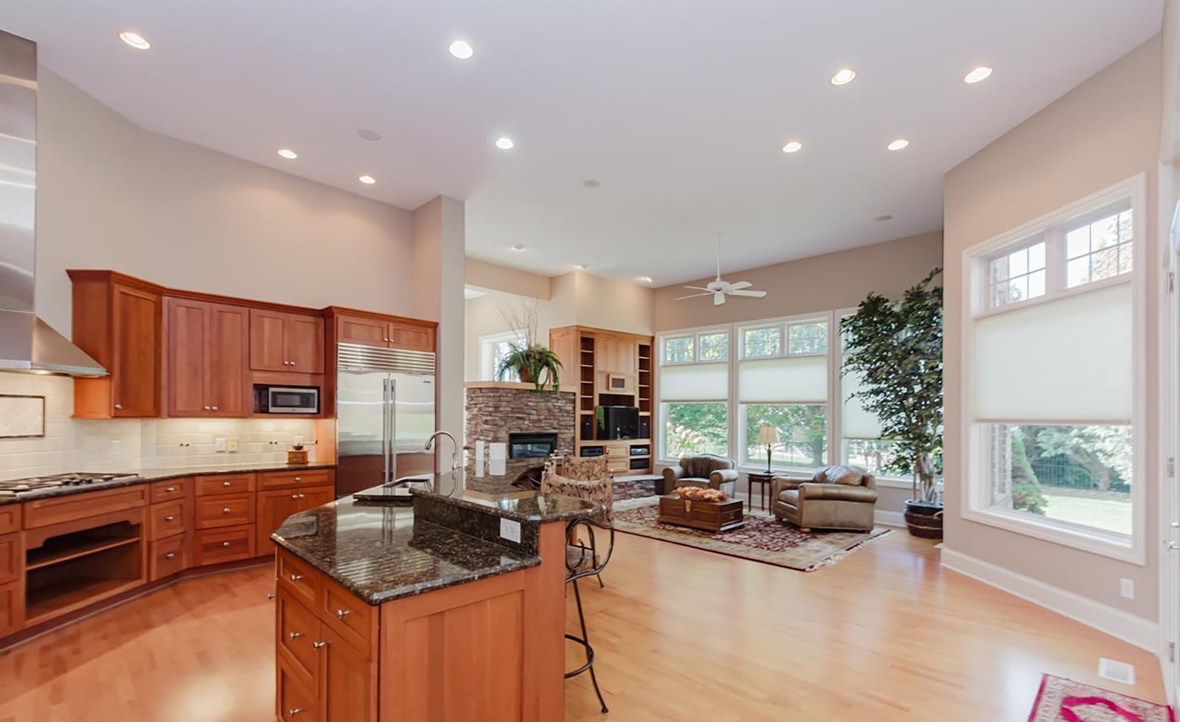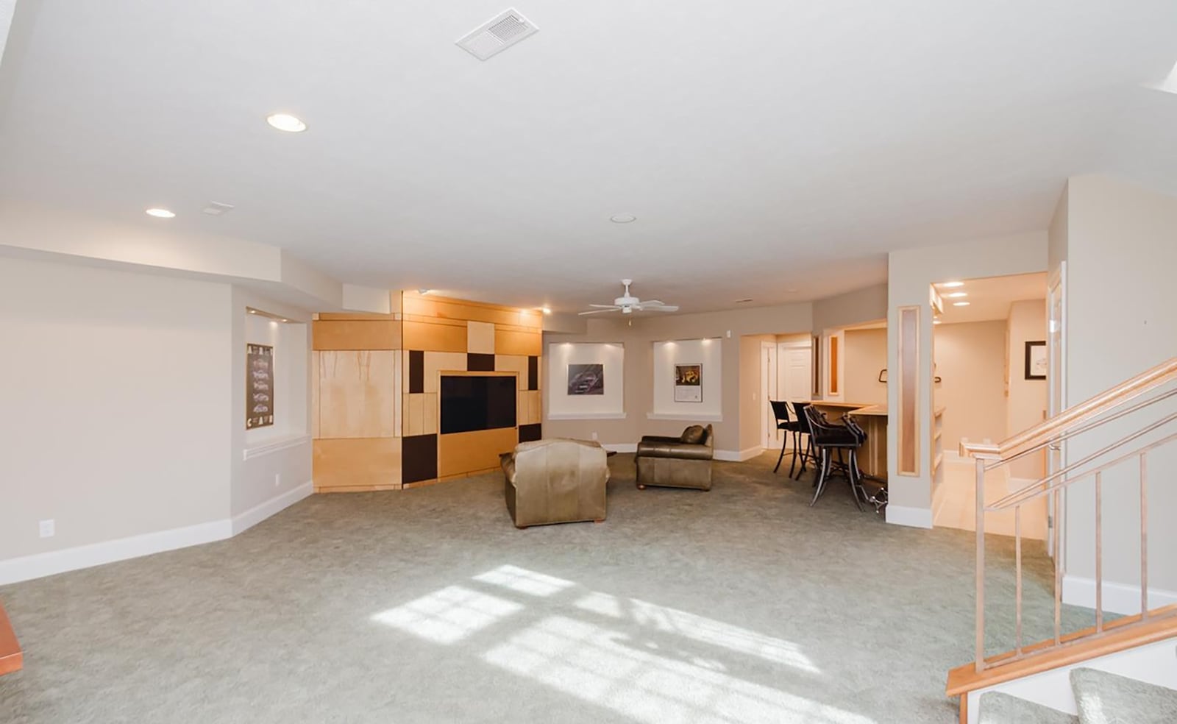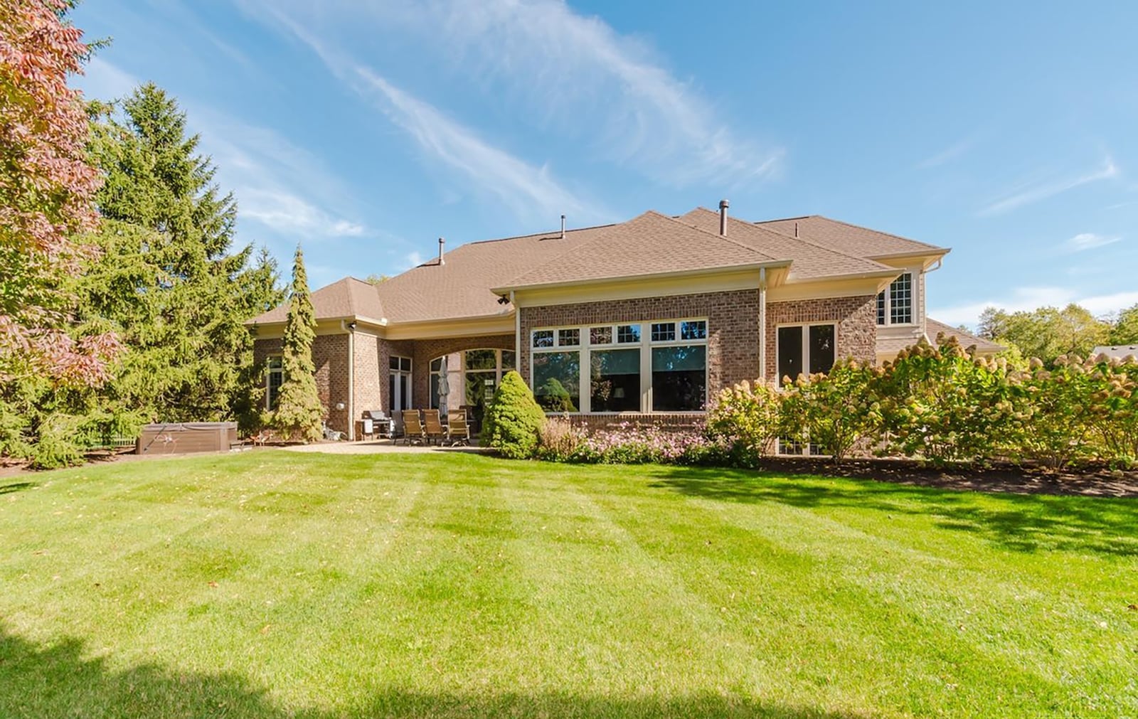Inside the two-story foyer features a transom window, decorative chandelier and tile flooring. There are two art alcoves on either side of the door and decorative pillars at the end. To the left is a formal dining room. It has neutral carpeting and a decorative chandelier. There is a built-in wet bar/hutch with sink and glass front cabinets.
To the right is a home office, it has neutral carpeting, recessed lighting and a built-in bookcase. French doors close it off from the hallway. Straight back from the foyer is the two-story living room. It has recessed lighting, a ceiling fan and a wall of two-story windows. There is a gas fireplace with built in bookcases on either side.
The kitchen is open to the living room. It has hardwood flooring, recessed lighting and wood cabinets with granite tops and a tile backsplash. There is an island with a breakfast bar.
Appliances include wall ovens, a gas cooktop, sub-zero refrigerator, dishwasher and microwave. Off the kitchen is a family/keeping room with hardwood flooring, and a bay window.
A gas stacked stone fireplace and built-in bookcase/entertainment center. There is a ceiling fan and recessed lighting and an exterior door that opens to the patio.
Off the kitchen is a laundry room with tile flooring, built in cabinets and a sink. There is also an exterior door opening to a patio on the side of the home where there is also a door that opens to the garage.
There is also a walk-in pantry and half bath in this area. The bathroom has a wood vanity and tile flooring.
On the opposite side of the living room is the primary bedroom suite. The bedroom has neutral carpeting, a corner fireplace, ceiling fan and recessed lighting. French doors open to the patio and there is a walk-in closet with organizing system.
The ensuite bathroom has a tiled walk-in shower with glass doors, tile flooring and a double-sized corner vanity with two sinks. There is a jetted tub with patterned glass windows above.
The second floor has two bedrooms, each with their own ensuite bathrooms. The bedrooms have neutral carpeting and walk in closets.
The bathrooms have tile flooring, wood vanities and walk in showers with glass doors.
Steps off the family room lead down to the finished basement. It has a recreation room that has neutral carpeting and a wet bar.
There is recessed lighting and a ceiling fan. There is a built-in corner entertainment unit and three lighted art alcoves. The bar area has room for seating, a wood bar top, built-in cabinets, tile flooring and recessed lighting. There is a half bathroom with wood vanity and tile flooring and another unfinished room for storage.
The rear brick paver patio is partially covered, and the yard is heavily landscaped. The backyard is surrounded by an aluminum fence. There is also a hot tub.
MORE DETAILS
Price: $1,069,000
Contact: Andrew Gaydosh, Exp Realty, 937-305-9570, andrew@thegaydoshteam.com
About the Author

